Åsvilan foton
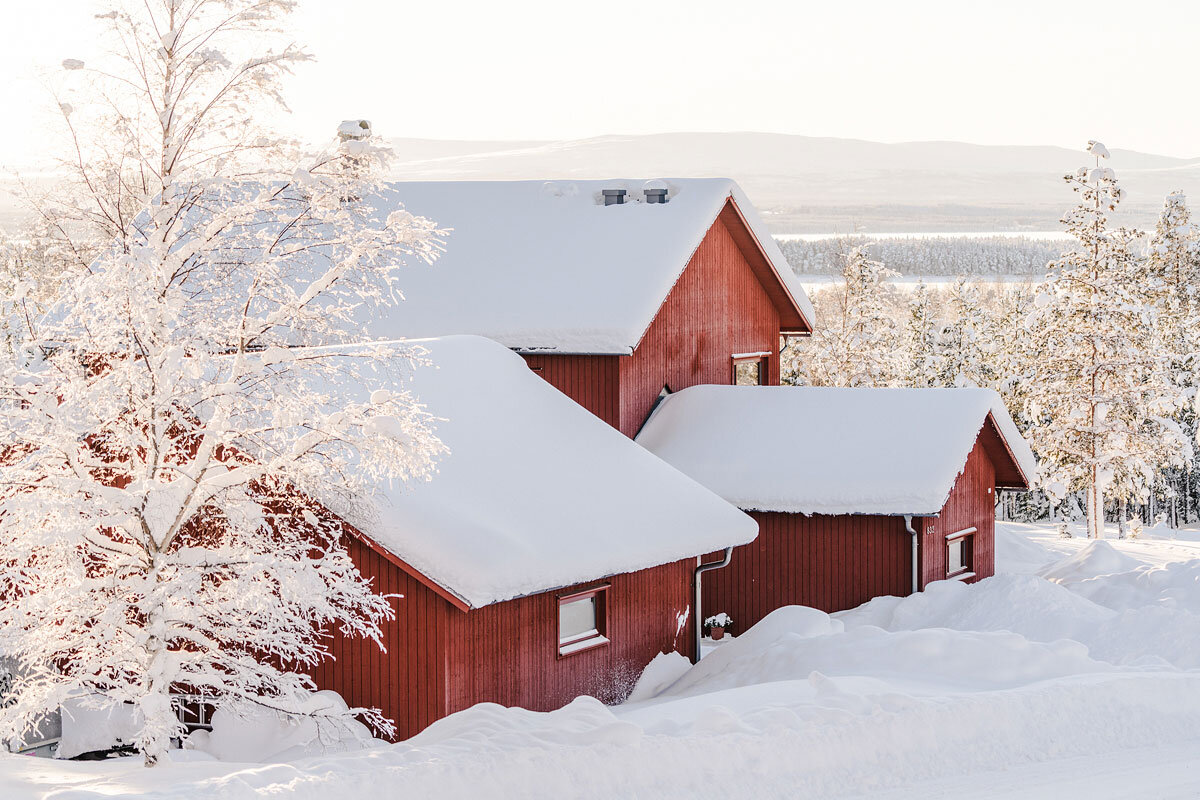
Husmodellen Åsvilan med mormorsstuga och uthus.
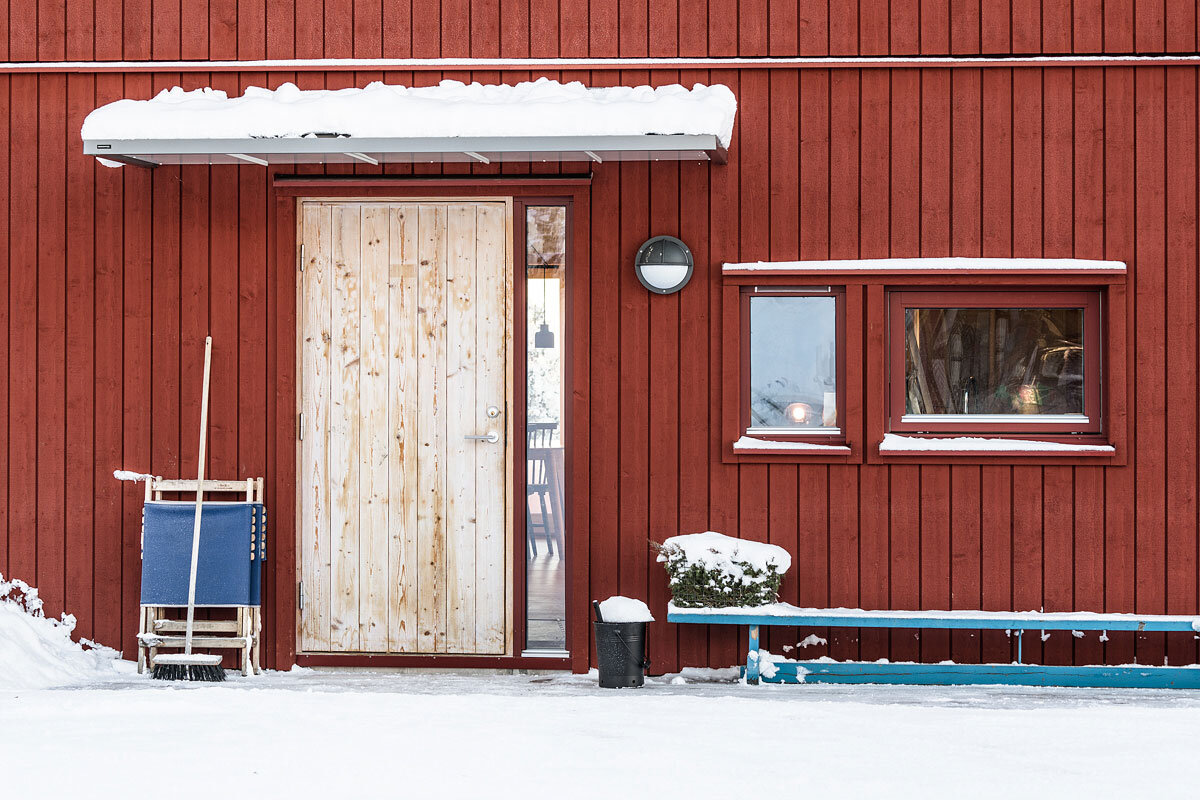
Entré.
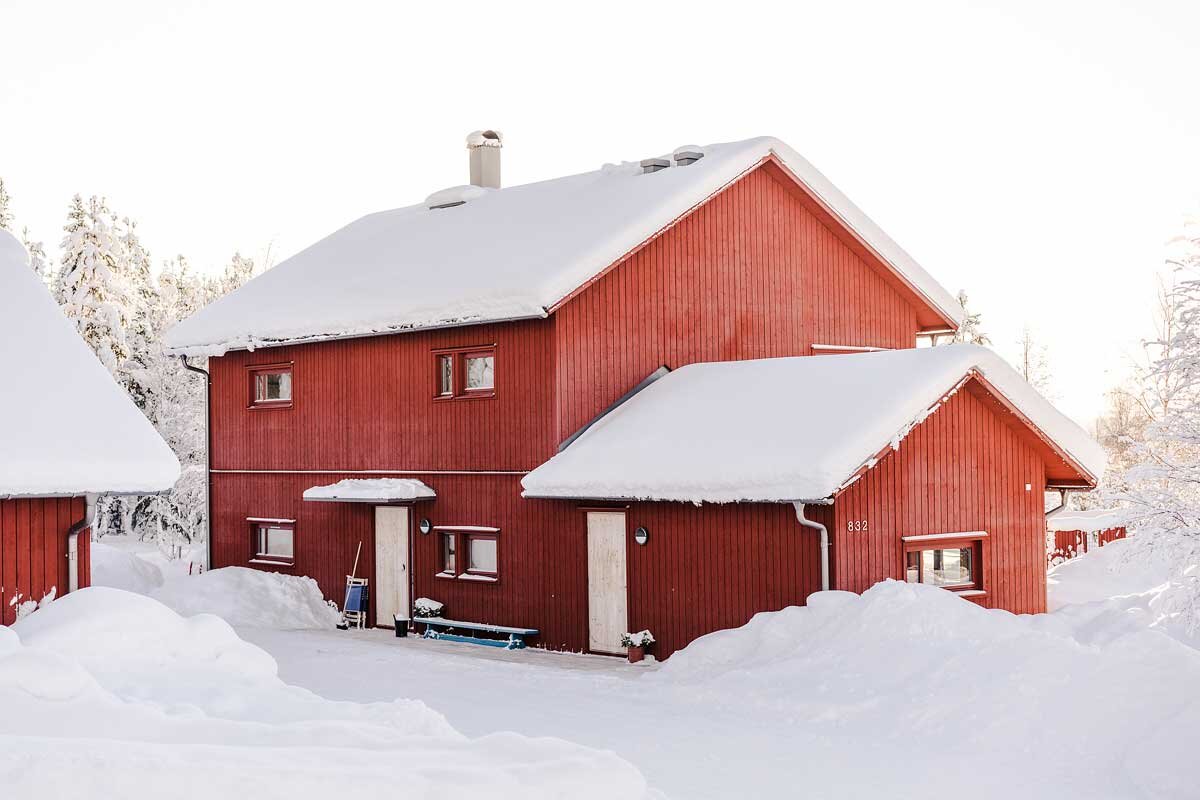
Huvudbyggnad och gästhus/mormorsstuga.

Vardagsrum och matplats, sett från köket. Glasdörr till greenroom.

Greenroom.
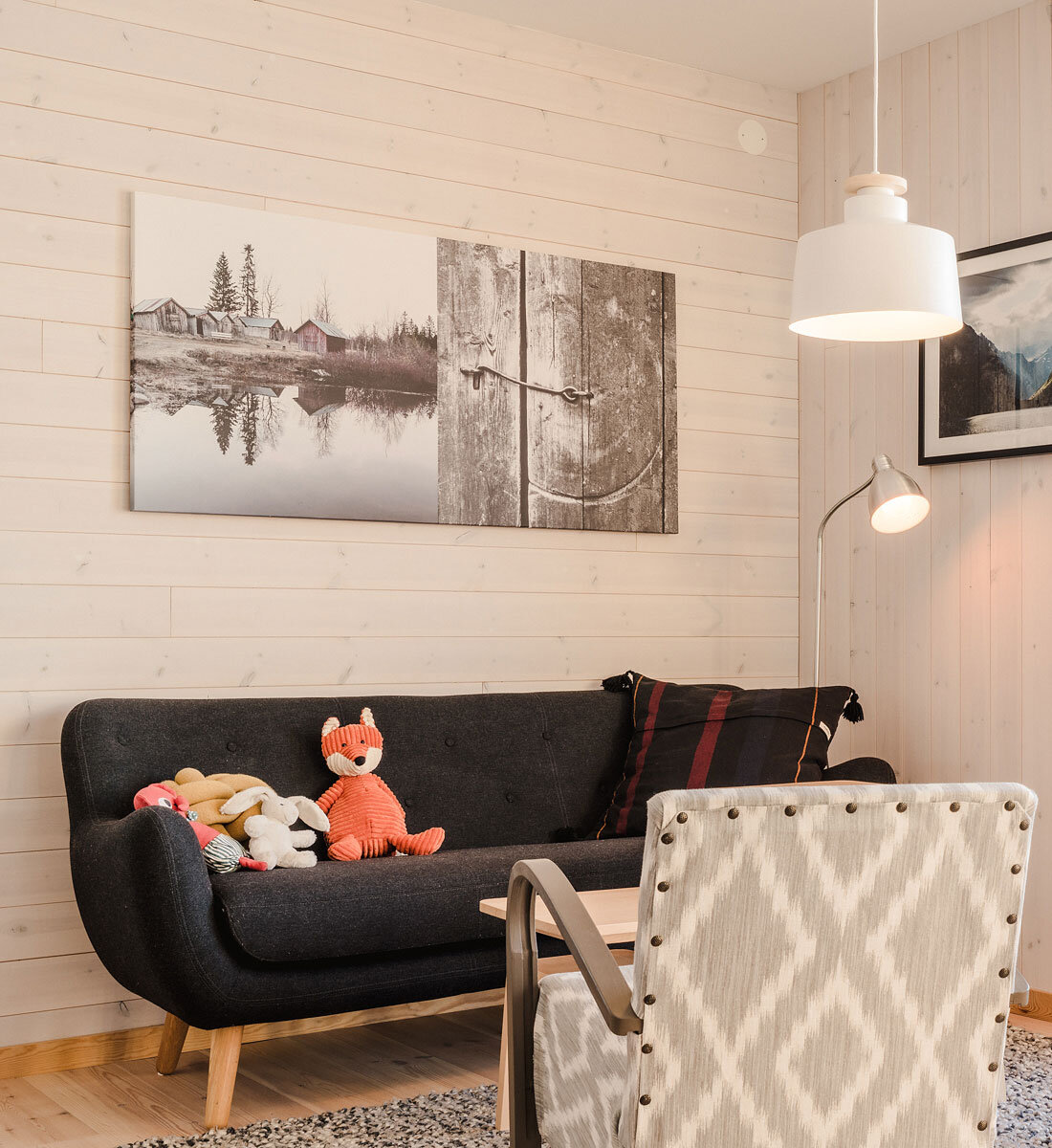
Soffhörna.

Matplats.
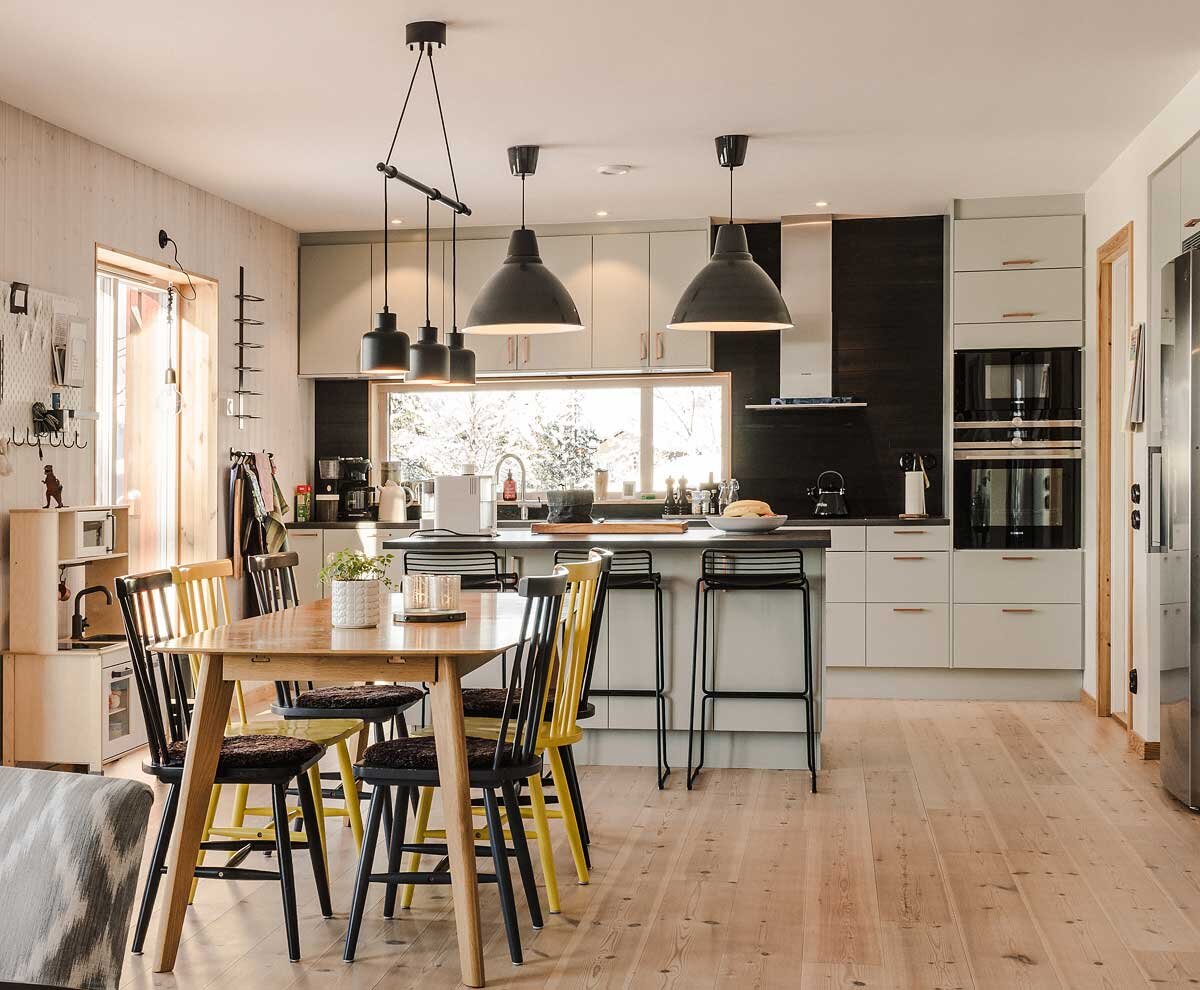
Kök.

Allrum på övervåningen.

Badrum.

Bibliotek.
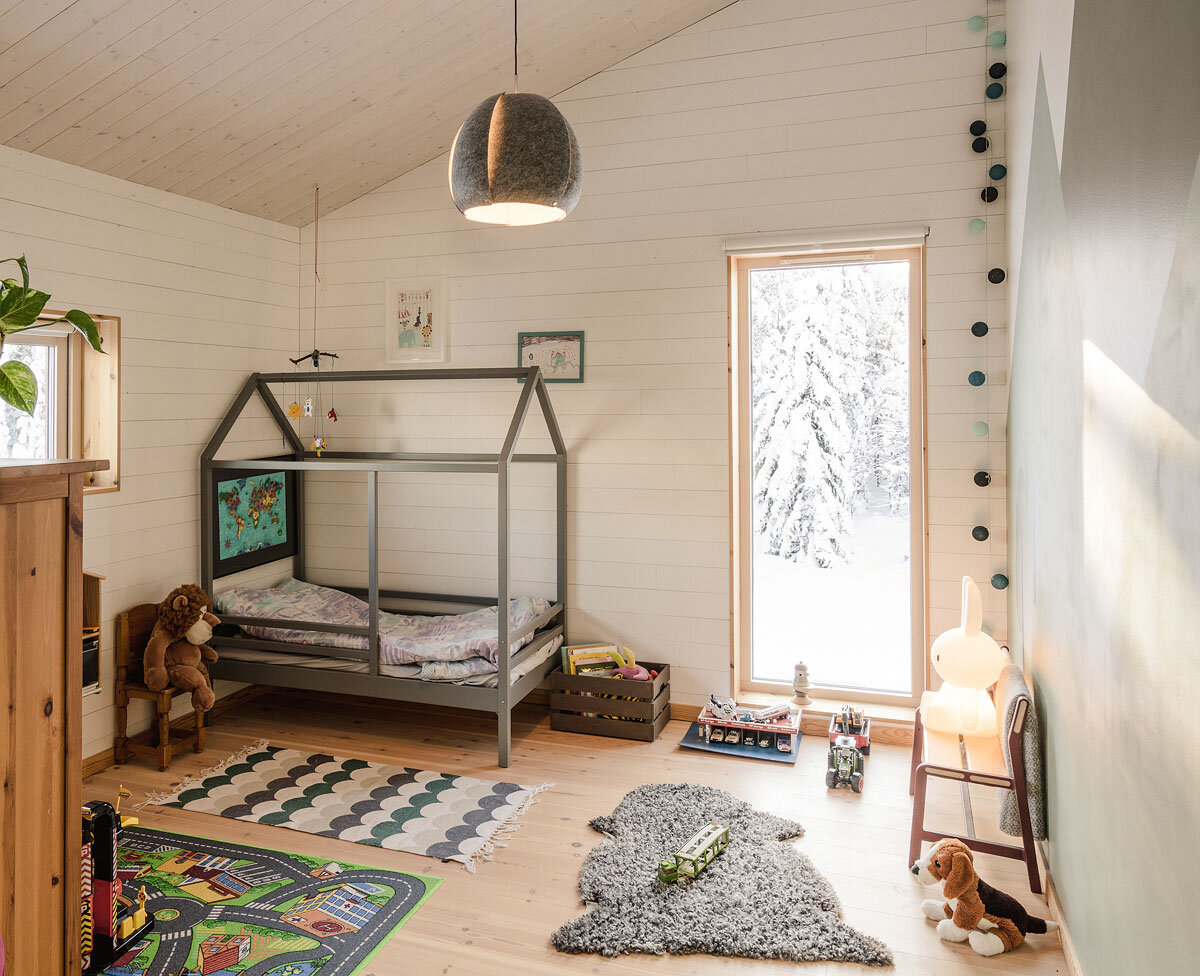
Barnrum.

Barnrum.
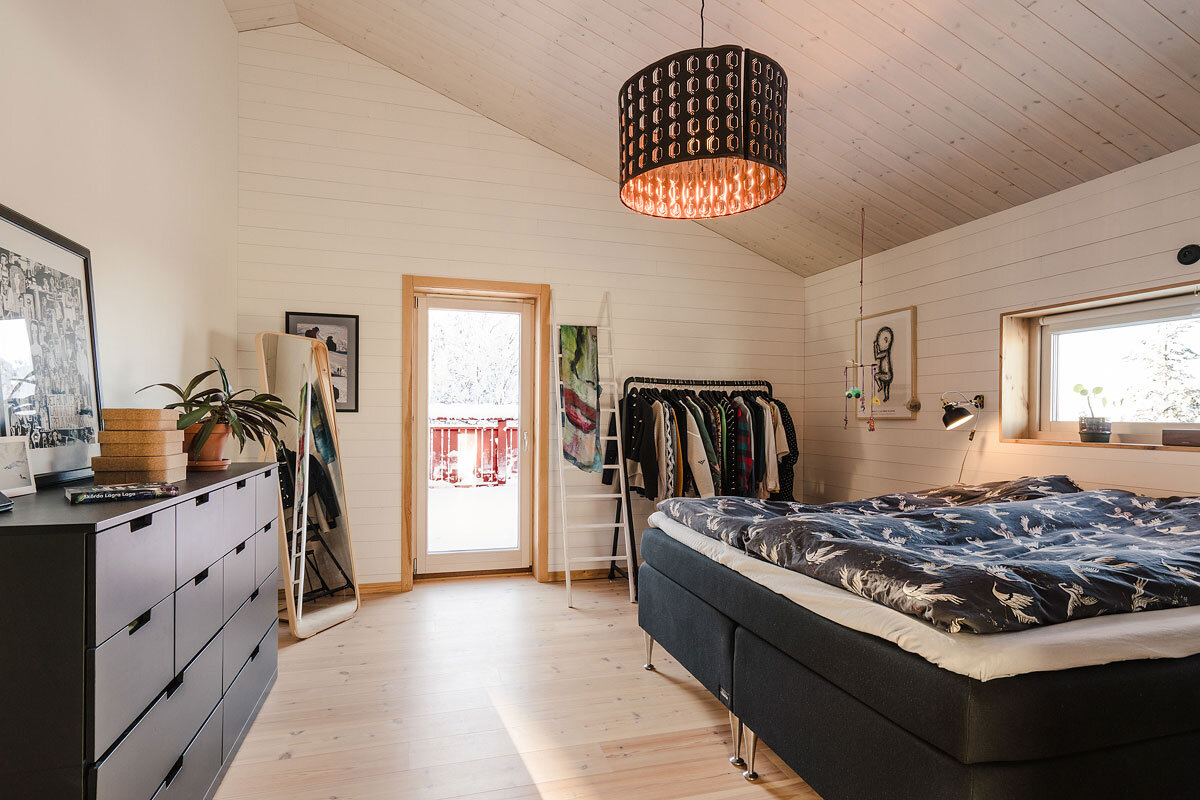
Master bedroom med balkong.

Badrum.

Gästtoa.
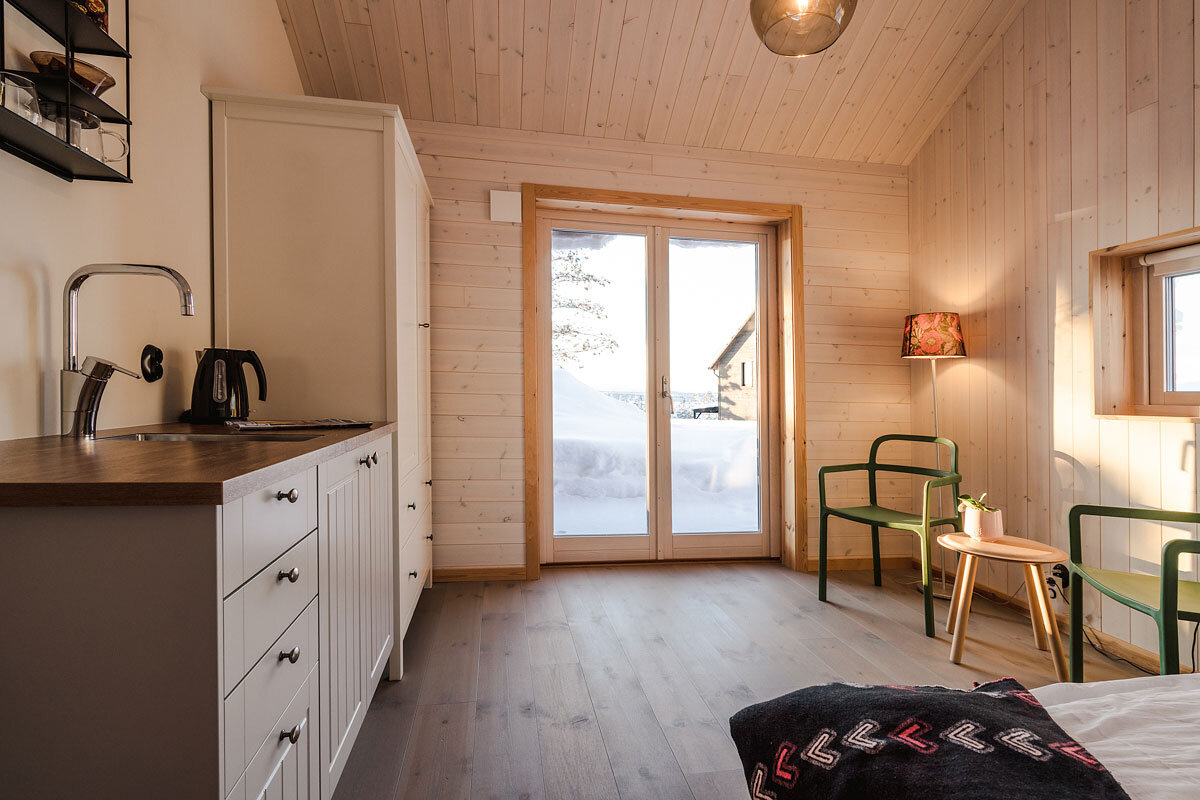
Ansluten gästbostad.

Ansluten gästbostad.
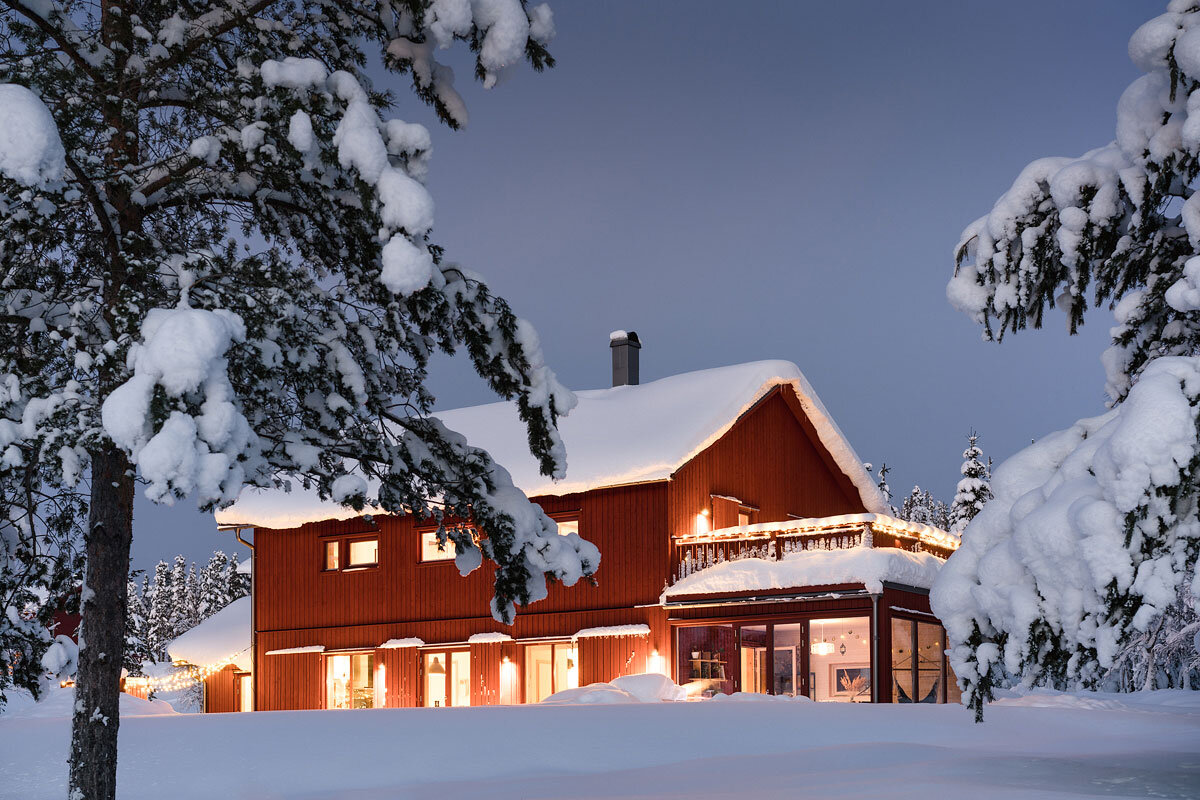
Trädgårdssida och greenroom. Foton: Gösta Fries.
